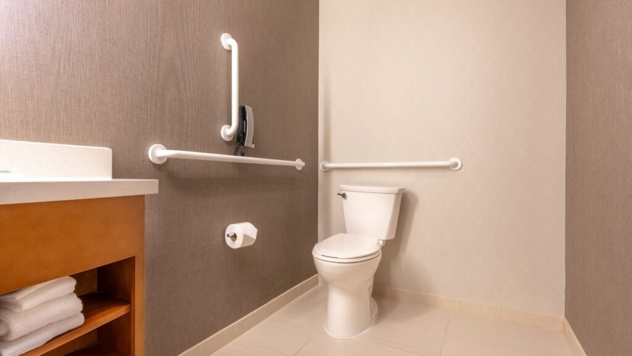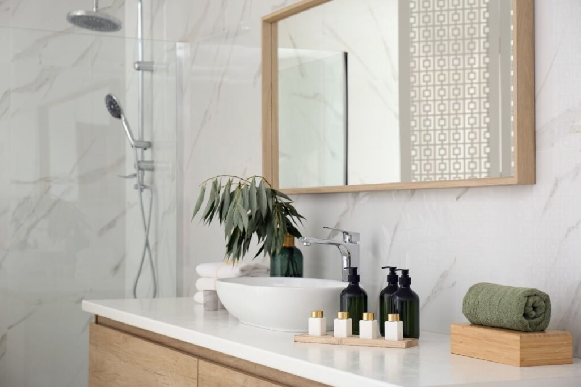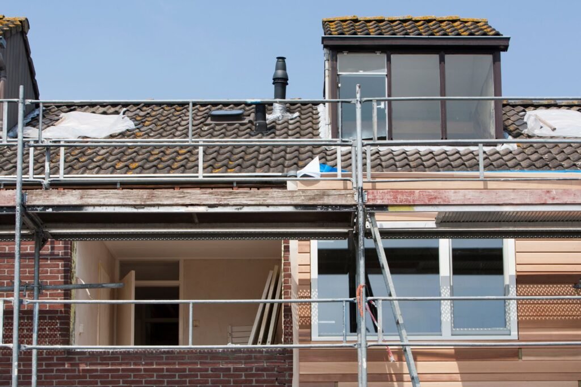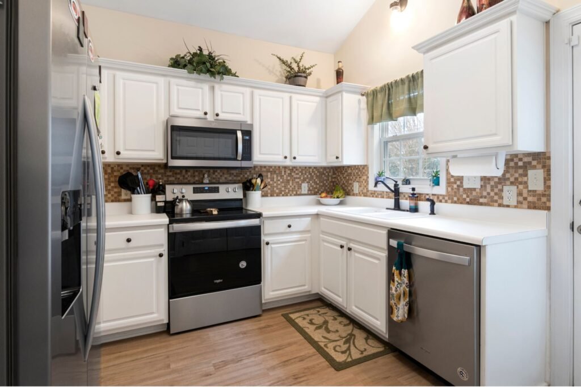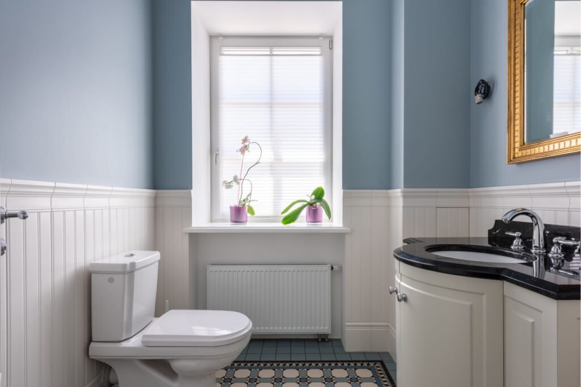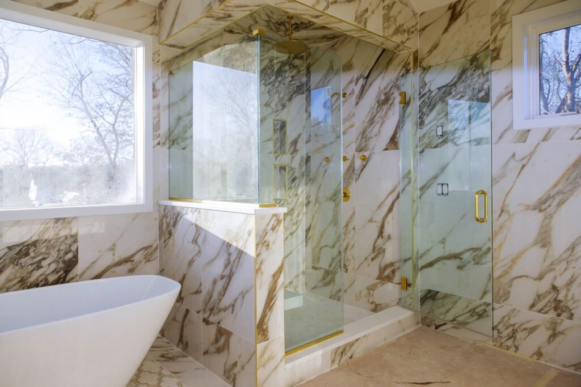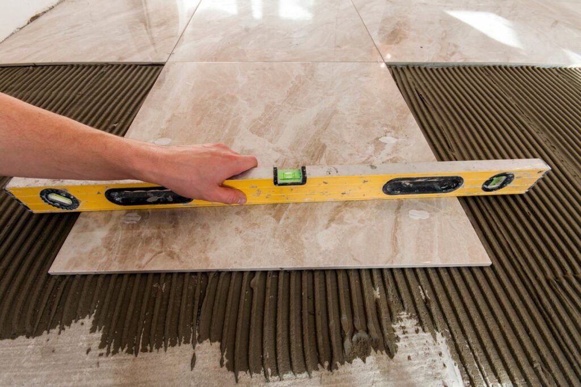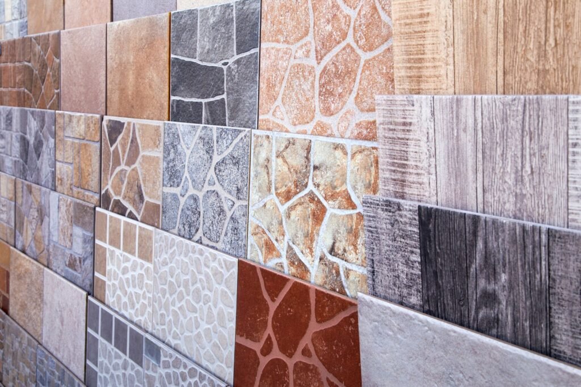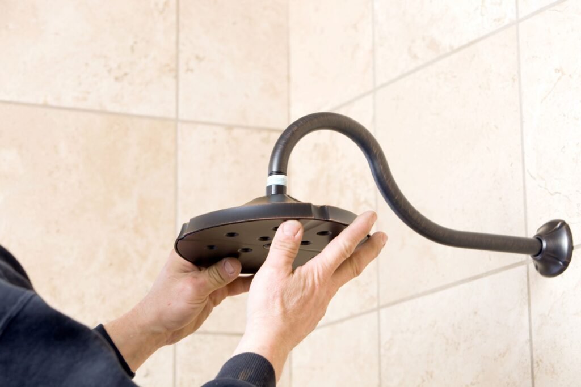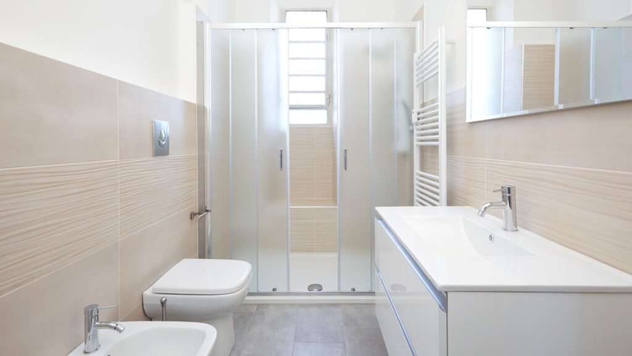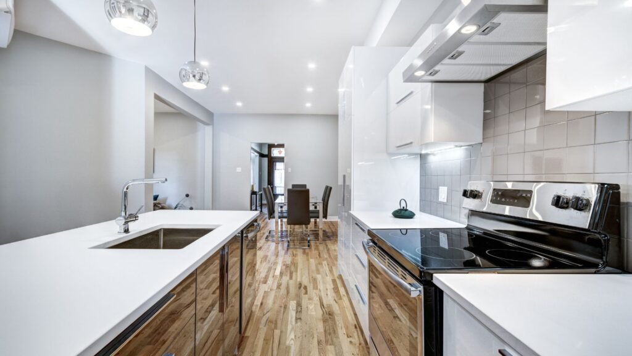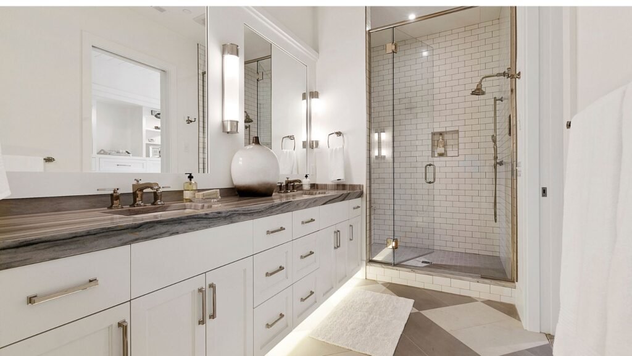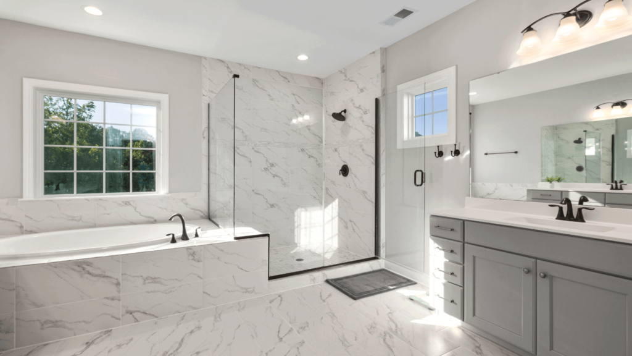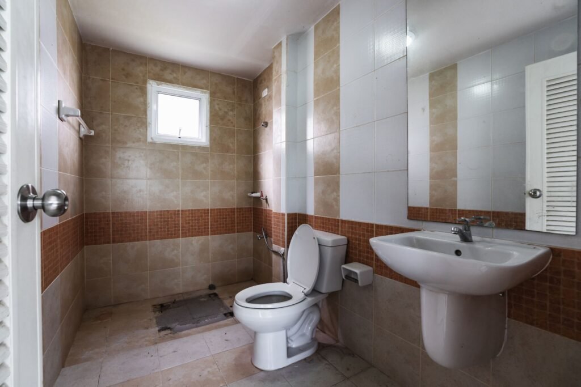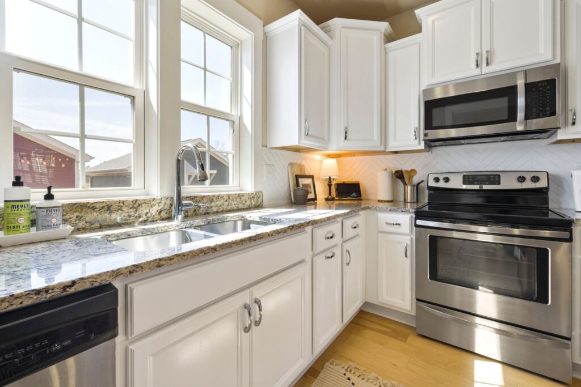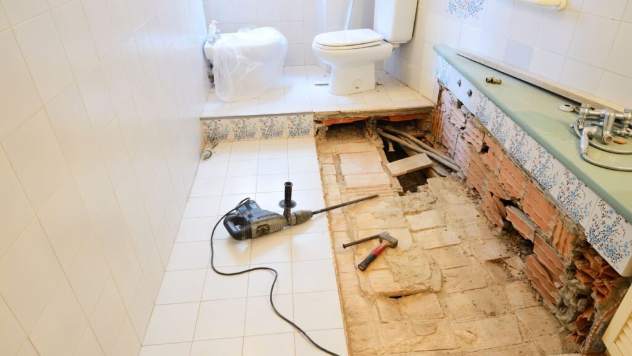Welcome to your ultimate guide to bathroom layout ideas tailored for New Zealand homes. Whether you’re renovating an old villa, designing a new build, or simply looking to refresh your bathroom space, getting the layout right is essential. A well-thought-out bathroom layout not only enhances the functionality of your space but also elevates its style and comfort. From dealing with small, tricky spaces to embracing the latest NZ design trends, this post will walk you through the best ideas and practical tips to help you create a bathroom that perfectly suits your needs and lifestyle. Let’s dive in and explore how you can make the most of your bathroom layout, no matter the size or shape.
Looking for the best bathroom layout ideas in NZ? Whether you have a small space or a larger room to work with, popular layouts like the three-in-a-row, L-shaped, or corner shower designs can optimize both style and functionality. Incorporating eco-friendly fixtures, maximizing storage, and ensuring good lighting and ventilation are key elements for a successful bathroom layout in New Zealand homes.
- Why Your Bathroom Layout Matters
- Understanding Bathroom Layout Basics
- Popular Bathroom Layout Ideas In NZ
- Bathroom Layout Ideas For Small Bathrooms In NZ
- Incorporating NZ Bathroom Trends Into Your Layout
- Customizing Your Bathroom Layout To Fit Your Lifestyle
- Common Bathroom Layout Mistakes To Avoid
- FAQs: About Bathroom Layout Ideas NZ
- What is the most efficient bathroom layout for small spaces?
- How can I create more storage in a small bathroom?
- What are some popular bathroom layout trends in NZ?
- Should I consider relocating plumbing when redesigning my bathroom layout?
- What is a good layout for a family bathroom?
- How important is ventilation in bathroom design?
- Can I fit a freestanding bath in a small bathroom?
- What are some common bathroom layout mistakes to avoid?
- How can I make a narrow bathroom feel more spacious?
- Is it possible to design a luxury bathroom in a small space?
- Conclusion
Why Your Bathroom Layout Matters
When it comes to designing or renovating a bathroom, getting the layout right is key to achieving a balance between design and functionality. A bathroom needs to be more than just beautiful; it has to be practical and efficient, especially in New Zealand homes where space constraints or unique architectural quirks are common. Whether you’re working with a compact bathroom in an older house or dealing with an unusual layout in a modern build, the right planning can make all the difference.
In NZ, many homes feature small bathrooms that can pose design challenges. You might need to figure out how to fit essential elements like a shower, toilet, and vanity into a tight space without making it feel cramped. Or perhaps you’re dealing with a bathroom that has awkward corners or limited natural light. These challenges require a strategic approach to layout, where every inch of space must be maximized.
Planning your bathroom layout before starting any renovation is crucial to avoid costly mistakes down the line. By considering the placement of fixtures, plumbing, and electrical points ahead of time, you can create a space that not only looks good but is also easy to use. This pre-planning helps ensure you’ll have a bathroom that’s comfortable, efficient, and suited to your daily needs, whether you’re rushing in the morning or unwinding in the evening.
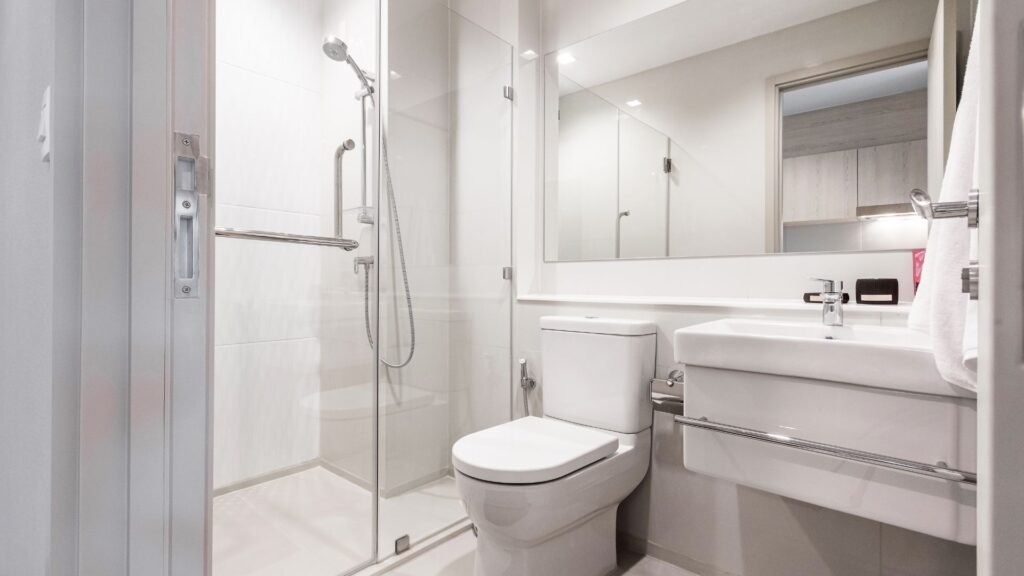
Understanding Bathroom Layout Basics
When planning a bathroom, understanding the foundational principles of layout design is essential. One of the most important aspects to consider is how to zone the space efficiently, ensuring functionality and ease of use. Zoning refers to dividing the bathroom into distinct areas, each serving a specific purpose. This simple technique can make even the smallest bathrooms feel organized and comfortable to use.
Zoning the Bathroom
Zoning helps to create a more efficient and user-friendly bathroom. There are typically two main zones: the wet zone and the dry zone.
- Wet Zone: This is where water usage is concentrated. It includes the shower, bath, and wet floor areas. Keeping all the water-related fixtures in one area reduces the risk of moisture problems elsewhere in the room and makes it easier to manage cleaning and maintenance. It also helps to prevent water from splashing into areas where it isn’t needed.
- Dry Zone: The dry zone consists of the vanity, toilet, and storage. These areas benefit from being kept separate from the wet zone, as they require less water-resistant materials and are generally used for activities that don’t involve direct water use. Proper zoning helps ensure a logical flow within the space, making the bathroom easier and more pleasant to use daily.
Traffic Flow
Traffic flow refers to how easily people can move through the bathroom without obstruction. In a family or shared bathroom, ensuring good traffic flow is crucial, particularly when the space is limited. Avoid placing fixtures like toilets or sinks in areas that might block access to other parts of the room. For smaller bathrooms, consider opting for compact fixtures and streamlined layouts that maximize floor space and minimize obstructions.
Plumbing Considerations
While redesigning or renovating your bathroom, one key factor to keep in mind is the plumbing layout. Reworking plumbing can be costly, so it’s usually more cost-effective to design the bathroom around the existing plumbing system. However, if moving fixtures around is essential for optimizing the layout, ensure that the added cost aligns with your overall renovation budget.
Lighting and Ventilation
Natural light and proper ventilation are essential in any bathroom, particularly in New Zealand’s humid climate, where moisture can become a problem. Ideally, you want as much natural light as possible to make the space feel open and inviting. If windows are limited, consider skylights or strategically placed mirrors to reflect light. Ventilation is equally critical to prevent mold and mildew, so installing a quality exhaust fan is a must. Proper lighting and ventilation contribute to a healthier, more comfortable bathroom environment.
By understanding these basic layout principles, you can create a bathroom that is both functional and stylish, no matter the size or shape of the space.
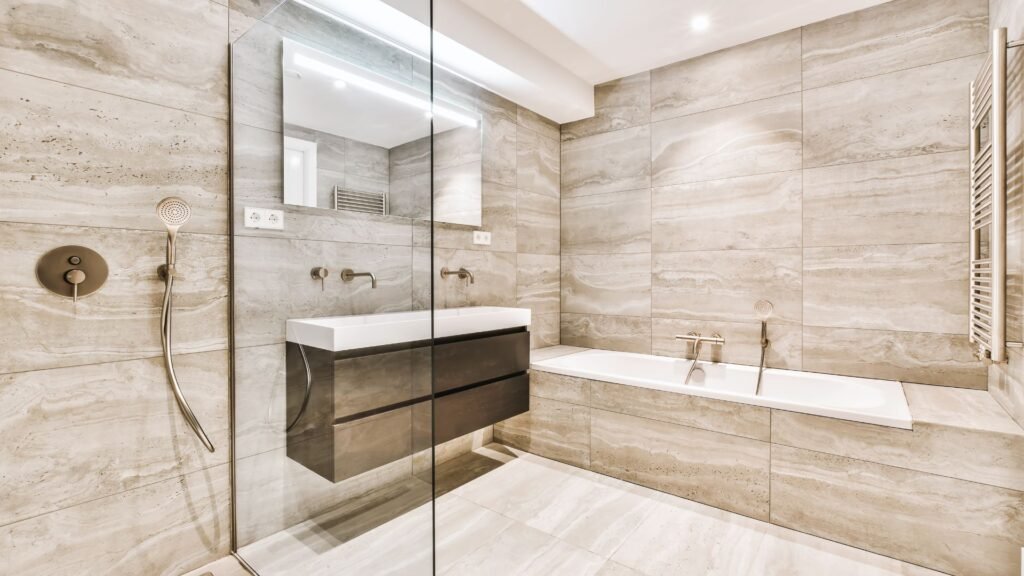
Popular Bathroom Layout Ideas In NZ
When designing or renovating your bathroom, the layout plays a pivotal role in both its functionality and aesthetic appeal. Whether you’re working with a compact space or have more room to play with, the right layout can make all the difference. Below, we explore some of the most popular bathroom layout ideas that are well-suited to homes in New Zealand.
1. Three-in-a-Row Layout
For narrow or smaller bathrooms, the three-in-a-row layout is a space-saving hero. By placing the toilet, vanity, and shower (or bath) along one wall, you create an efficient, streamlined design that maximizes every inch of the room. This layout is particularly popular in older NZ homes where bathroom spaces tend to be compact. The linear arrangement keeps all the essential elements within easy reach, making it highly functional. It also simplifies plumbing since all the fixtures share the same wall, which can reduce installation costs and make future maintenance easier. While it’s simple, adding smart storage solutions like floating vanities or mirrored cabinets can ensure you don’t sacrifice style or storage for efficiency.
2. L-Shaped Layout
If you have a bit more space, the L-shaped bathroom layout can be a great option. This design typically places the toilet and vanity along one wall, with the shower or bath on an adjacent wall, forming an L-shape. This setup creates a clear division between the wet and dry areas of the bathroom, making the space feel more organized and spacious. For larger bathrooms, this layout offers a lot of flexibility in terms of fixture placement and allows for more customization. Whether you opt for a walk-in shower or a separate bathtub, the L-shaped layout provides a great balance between comfort and practicality. It’s particularly appealing for en suites or family bathrooms where multiple people may need to use the space at once.
3. Corner Shower Layout
For those working with particularly tight spaces, the corner shower layout is a popular choice in NZ. By tucking the shower into a corner, you can free up valuable floor space while still ensuring a functional and stylish bathroom. Corner showers, especially those with sliding or pivot doors, are great for small guest bathrooms or ensuites where space is limited. They also work well in modern minimalist designs, creating a clean, uncluttered look. To make the space feel larger, consider using transparent glass shower doors, which give the illusion of more room and allow natural light to flow through the bathroom.
4. Split Layout
If you’re designing a shared or family bathroom, privacy is key, and the split layout is an excellent solution. This design separates the toilet from the rest of the bathroom—often placing it in its own small room or behind a partial wall. This allows multiple people to use the bathroom at the same time without compromising privacy, making it perfect for busy households. The split layout is also beneficial in terms of hygiene, as the separation helps to maintain cleanliness and reduce moisture around the toilet area. Additionally, this layout allows for more flexible use of the bathroom, making it ideal for larger families or homes with frequent guests.
5. Freestanding Bath Layout
If luxury is what you’re after, a freestanding bath layout is the way to go. This design makes the bathtub the focal point of the bathroom, with the shower and vanity strategically placed to complement it. Freestanding baths are a timeless feature that adds an element of elegance and relaxation to any bathroom. In larger spaces, this layout allows for a true spa-like experience, giving the room an open and airy feel. Position the bath under a window to take advantage of natural light or use beautiful tiling and statement lighting to highlight this stunning centerpiece. While this layout works best in larger bathrooms, smaller versions of freestanding baths can still be incorporated into medium-sized spaces for those who crave a touch of luxury.
Incorporating one of these popular bathroom layouts in your NZ home can transform the space into something both functional and stylish. Whether you’re working with a compact ensuite or a large family bathroom, there’s a layout to suit your needs while enhancing the overall aesthetic of your home.
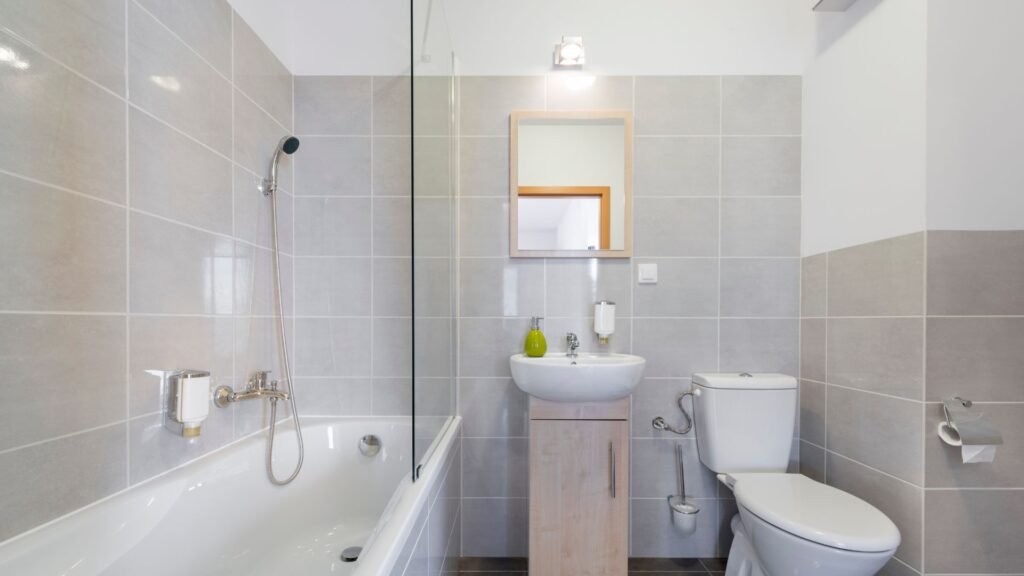
Bathroom Layout Ideas For Small Bathrooms In NZ
Designing a bathroom in a small space can feel challenging, but with the right layout strategies, even the tiniest bathrooms can be transformed into functional, stylish spaces. In New Zealand, where older homes often come with compact bathrooms, smart planning is key to making the most of every square meter without compromising on comfort or design. Here are some tried-and-tested layout ideas that work perfectly in small NZ bathrooms.
Compact Design Strategies
When space is at a premium, it’s all about maximizing efficiency. One of the best compact design strategies is to keep the essential fixtures—such as the toilet, shower, and vanity—close together. This not only conserves space but also minimizes the cost of relocating plumbing. Another tip is to choose compact, space-saving fixtures like wall-mounted vanities and toilets. These free up valuable floor space and give the bathroom a more open, airy feel. Minimalism is key—choose sleek, streamlined designs to avoid overcrowding the room with bulky fixtures.
Vertical Storage
In small bathrooms, floor space is limited, so it’s crucial to look upwards for storage solutions. Vertical storage can be a game-changer, allowing you to use the walls effectively. Consider adding shelves above the toilet or vanity, or installing high cupboards that provide ample storage without taking up floor space. Hooks are another great option for hanging towels or robes, keeping them accessible without cluttering the room. Floating shelves can be stylish and practical, offering storage for toiletries, plants, or decorative accents while making use of the often-ignored wall space.
Shower Over Bath Layout
A common dilemma in small bathrooms is choosing between a bath or shower. Luckily, with a shower-over-bath layout, you can enjoy the best of both worlds without taking up extra space. This layout is particularly popular in NZ, as it offers a practical and efficient use of space. For those who love a soak in the tub but need the convenience of a shower, this option keeps the room feeling spacious while providing all the functionality needed for daily use.
Sliding Doors
Traditional swinging doors can take up a lot of room in a small bathroom. That’s where sliding or barn-style doors come in. Sliding doors save valuable floor space by eliminating the need for door clearance, which can make a significant difference in tight areas. These doors also offer a sleek, modern look that fits well with both contemporary and classic bathroom designs. They’re especially useful for ensuite bathrooms where every square meter counts.
Mirror Placement
Mirrors are a simple yet highly effective tool for making a small bathroom feel larger. When placed strategically, mirrors can reflect light and create the illusion of depth, making the space appear more open and inviting. A large mirror above the vanity, or even a mirrored cabinet, can visually expand the room. For an even bigger impact, consider placing mirrors on opposite walls to amplify the feeling of spaciousness. This trick works wonders in compact NZ bathrooms that might lack natural light or feel a little cramped.
By using these layout ideas, you can transform your small NZ bathroom into a functional and beautiful space, no matter its size. From compact fixtures to clever storage solutions, each of these strategies can help you make the most of limited space without sacrificing comfort or style.
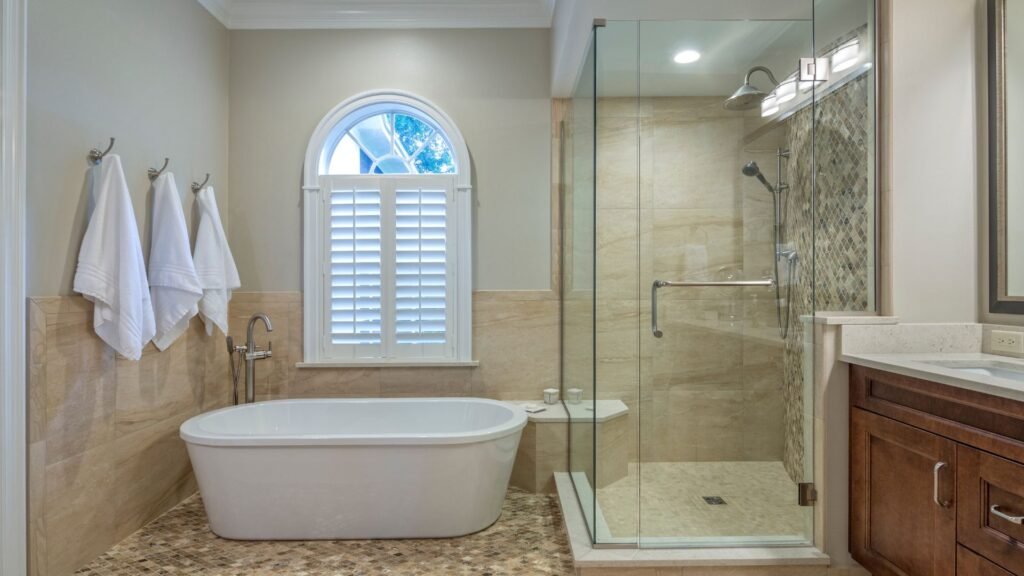
Incorporating NZ Bathroom Trends Into Your Layout
New Zealand’s bathroom design trends reflect the country’s love for nature, sustainability, and functional aesthetics. Incorporating these trends into your bathroom layout not only ensures your space looks stylish but also makes it practical and environmentally friendly. Here’s a breakdown of the most popular NZ bathroom trends and how you can incorporate them into your layout.
Eco-Friendly Design
New Zealand homeowners are increasingly prioritizing eco-friendly features in their bathroom layouts, and it’s not just about going green – it’s about saving money in the long run, too. When designing your bathroom layout, focus on water-saving fixtures like dual-flush toilets, which allow you to choose between two flush volumes, reducing water waste. Similarly, installing efficient showerheads can significantly cut down on water usage without sacrificing comfort. These fixtures are widely available in NZ and are often paired with energy-efficient lighting options, such as LED lights, to create a bathroom that’s both eco-conscious and cost-effective. By incorporating these features into your layout, you’ll reduce your environmental footprint while making a positive impact on your utility bills.
Natural Materials and Finishes
New Zealanders have a deep connection with the natural world, and this is reflected in modern bathroom designs. One popular trend is to use natural materials like stone and wood to give the bathroom a warm, earthy feel. You can integrate these materials into your bathroom layout by using natural stone tiles for the floor or shower walls, or by opting for wooden vanities and cabinetry. Timber finishes add warmth and create a spa-like environment, while natural stone is durable and timeless. Consider combining these materials with neutral, earthy colors like soft greens, warm browns, and creams to create a cohesive, organic look that mirrors NZ’s stunning landscapes.
Indoor-Outdoor Flow
One of the most unique trends in New Zealand bathroom design is the indoor-outdoor flow, which creates a sense of openness and connection with nature. This trend is particularly popular in homes located near the coast or in regions with beautiful outdoor views. To achieve this in your bathroom layout, consider large windows, skylights, or even glass doors that open to a private outdoor area, such as a small courtyard or garden. This design not only enhances natural lighting but also brings in fresh air, creating a relaxing and rejuvenating space. If a full indoor-outdoor bathroom isn’t feasible, you can still incorporate elements of nature by adding plants or using natural textures to bring the outside in.
Smart Storage Solutions
Modern bathrooms in New Zealand often embrace minimalism, which means decluttering and maximizing storage. Smart storage solutions are essential for keeping your bathroom organized and functional. Built-in niches in the shower or around the bath are perfect for storing toiletries without taking up additional space. Floating vanities are another great option – they create the illusion of more floor space while still providing plenty of storage for essentials. Custom cabinetry, designed specifically to fit your layout, can also help you make the most of every inch, especially in smaller bathrooms. These smart storage solutions not only enhance the look of your bathroom but also ensure it remains tidy and clutter-free.
By incorporating these trends into your bathroom layout, you’ll create a space that is stylish, functional, and uniquely suited to New Zealand’s lifestyle and values.
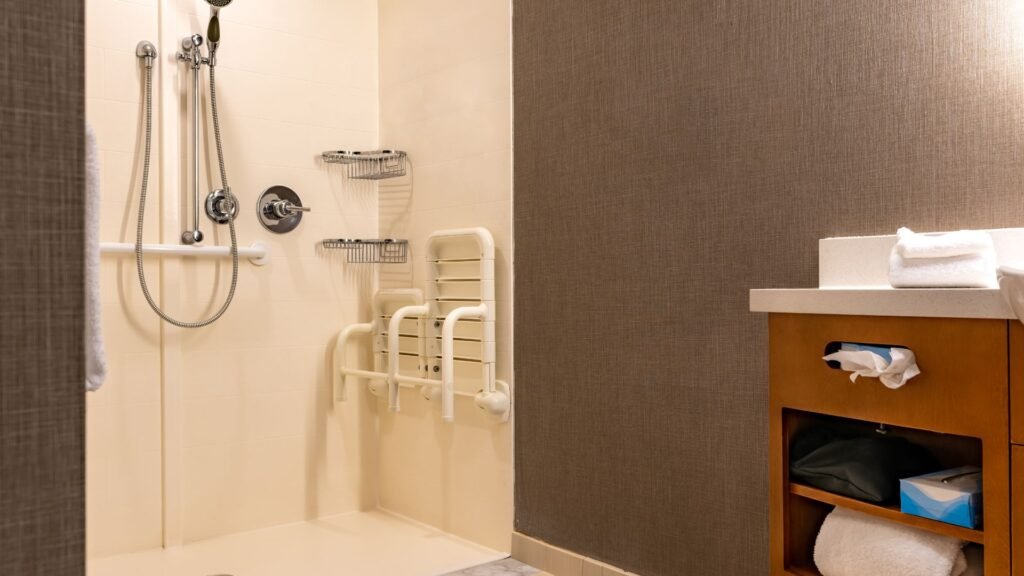
Customizing Your Bathroom Layout To Fit Your Lifestyle
Your bathroom should be a reflection of your lifestyle, tailored to meet the unique needs of your household. Whether you have a bustling family, love a touch of luxury, or frequently host guests, the layout of your bathroom can make all the difference.
Family-Friendly Layouts
For families, a bathroom must prioritize safety and accessibility. This means incorporating child-friendly features, such as lower sinks, non-slip flooring, and easily reachable storage for everyday essentials. It’s also a good idea to separate wet and dry zones to minimize accidents, ensuring that the shower and bath areas are distinct from the toilet and vanity. Durable materials are essential for withstanding daily use and the wear and tear that comes with kids. Opt for sturdy, easy-to-clean surfaces like porcelain tiles or laminate countertops. Ample storage space is also a must, helping keep clutter at bay while making everything from towels to toiletries easily accessible.
Luxury Layouts
If you’re looking to transform your bathroom into a spa-like retreat, the layout should focus on creating a serene and indulgent experience. Consider adding double vanities for added convenience, particularly in shared bathrooms. Rain showers and freestanding bathtubs offer a sense of luxury and relaxation, while features like heated floors and towel rails add extra comfort. Incorporating high-end materials, such as marble or stone finishes, can further enhance the luxurious feel. A well-planned luxury bathroom will offer not only visual appeal but also an enhanced sense of calm and relaxation.
Guest Bathrooms
For guest bathrooms, simplicity and functionality are key. These spaces tend to be smaller, so it’s essential to maximize the use of space with compact fixtures like a corner shower or wall-mounted sink. Storage should be minimal but efficient, providing your guests with enough space for their personal items. Consider adding thoughtful touches like hooks for towels, easy-to-reach shelves, and a vanity mirror. Creating a welcoming and uncluttered environment in a guest bathroom ensures your visitors feel comfortable and well-catered for during their stay.
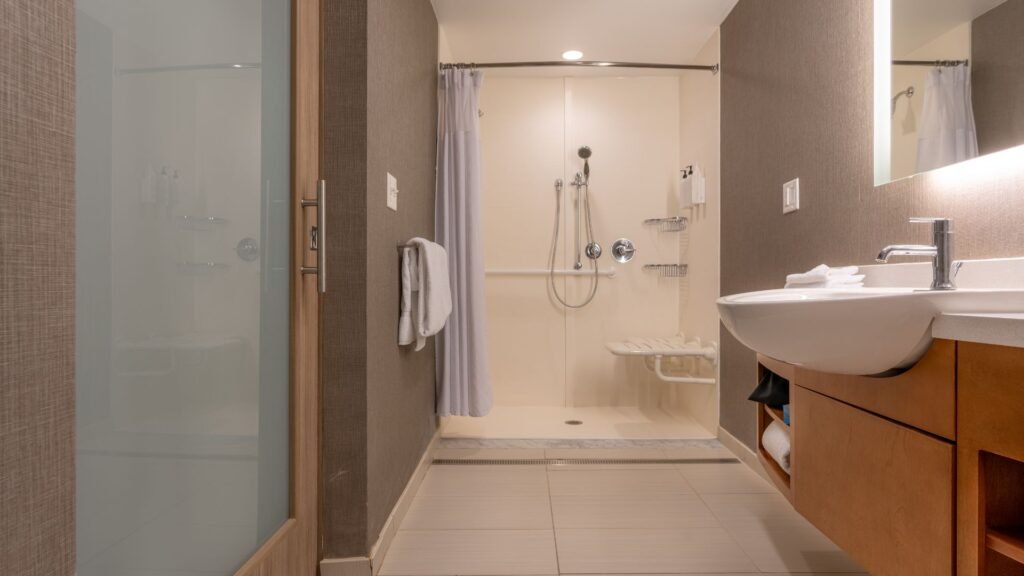
Common Bathroom Layout Mistakes To Avoid
When designing or renovating a bathroom, it’s easy to get caught up in aesthetics and forget about functionality. However, overlooking certain key factors can lead to long-term issues. Here are some of the most common bathroom layout mistakes to avoid.
Poor Ventilation
One of the biggest issues in bathroom design is insufficient ventilation. Bathrooms are naturally humid spaces, and without proper airflow, moisture can lead to mould and dampness, which not only damages surfaces but can also create health risks. Installing an exhaust fan or ensuring windows allow for adequate ventilation is critical in keeping your bathroom fresh and dry, especially in New Zealand’s humid climates.
Overcrowding
It’s tempting to fit as many features as possible into your bathroom, but overcrowding can make the space feel cramped and uncomfortable. Instead of trying to include every luxury, prioritize the essentials and focus on smart design solutions, like wall-mounted fixtures or compact storage, to maximize space while keeping the layout functional.
Inadequate Storage
A common mistake is not planning for enough storage. Bathrooms are spaces where clutter can easily accumulate, and without proper storage, your beautiful design may end up looking chaotic. Incorporate cabinetry, shelves, and even hidden storage options to keep toiletries, towels, and other essentials organized.
Neglecting Future Needs
When planning your bathroom layout, consider how your needs may change over time. For example, a family bathroom may require different fixtures or a more durable design, while an ensuite should balance privacy and accessibility. Failing to plan for future requirements can result in costly renovations down the line.
By keeping these common mistakes in mind, you can create a bathroom layout that is both functional and long-lasting, ensuring your space meets your needs now and in the future.
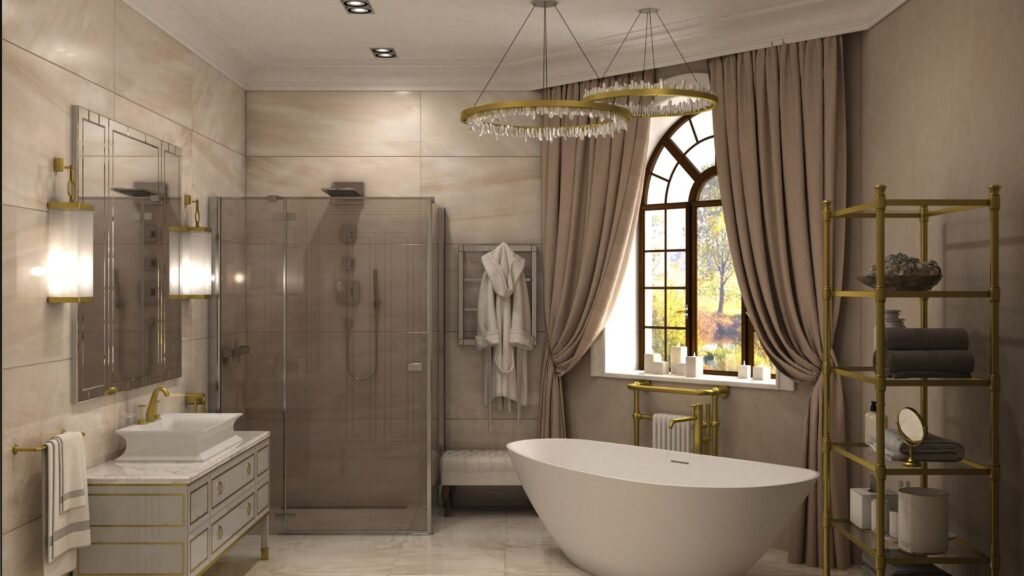
FAQs: About Bathroom Layout Ideas NZ
What is the most efficient bathroom layout for small spaces?
The three-in-a-row layout, where the toilet, vanity, and shower or bath are aligned, is one of the most efficient options for small bathrooms. It maximizes the use of space while maintaining functionality and ease of access.
How can I create more storage in a small bathroom?
Use vertical space by adding wall-mounted shelving, high cupboards, or built-in niches. Floating vanities also free up floor space, making the bathroom feel more open while providing additional storage.
What are some popular bathroom layout trends in NZ?
Eco-friendly designs with water-saving fixtures, the use of natural materials like stone and wood, and layouts that embrace indoor-outdoor flow are some popular trends in NZ. Smart storage solutions and sleek, minimalistic designs are also common.
Should I consider relocating plumbing when redesigning my bathroom layout?
While relocating plumbing can give you more flexibility in your design, it is often costly. If possible, try to work around existing plumbing to save on renovation costs and avoid potential complications.
What is a good layout for a family bathroom?
A split layout, where the toilet is separate from the shower and vanity, is ideal for family bathrooms. This allows for multiple people to use the space simultaneously, offering more convenience in a busy household.
How important is ventilation in bathroom design?
Proper ventilation is crucial to prevent mold and dampness in your bathroom. Ensure your layout allows for the installation of an exhaust fan or windows to promote air circulation, especially in humid environments like NZ.
Can I fit a freestanding bath in a small bathroom?
Freestanding baths are typically suited to larger bathrooms, but there are smaller models available for compact spaces. It’s important to consider whether the bath will overwhelm the room and if you have enough clearance around it for easy cleaning.
What are some common bathroom layout mistakes to avoid?
Common mistakes include poor ventilation, overcrowding the space with too many fixtures, inadequate storage, and failing to plan for future needs. Proper planning is key to avoiding these pitfalls.
How can I make a narrow bathroom feel more spacious?
Consider using lighter colors, large mirrors, and compact fixtures to create a sense of openness. Sliding doors and minimalist designs can also help maximize floor space and make the room feel less cramped.
Is it possible to design a luxury bathroom in a small space?
Yes, it’s possible! By carefully choosing space-saving fixtures, using high-quality materials, and incorporating luxurious features like heated floors or rain showers, you can create a small bathroom that feels like a spa-like retreat.
Conclusion
Designing the perfect bathroom layout for your NZ home requires thoughtful planning and a balance between practicality and style. As we’ve explored, the right layout can make all the difference in how functional and comfortable your bathroom feels, no matter its size. From optimizing small spaces to embracing luxurious design features, it’s essential to consider your unique needs, space limitations, and aesthetic preferences. Whether you’re focused on maximizing storage, improving flow, or incorporating eco-friendly elements, planning your layout with intention will ensure your bathroom meets both your current and future needs. Remember, with a well-designed layout, any bathroom can be transformed into a beautiful, functional space that enhances your daily routine. Take the time to plan carefully, and you’ll create a bathroom that feels like a sanctuary tailored to your lifestyle.
About the Author:
Mike Veail is a recognized digital marketing expert with over 6 years of experience in helping tradespeople and small businesses thrive online. A former quantity surveyor, Mike combines deep industry knowledge with hands-on expertise in SEO and Google Ads. His marketing strategies are tailored to the specific needs of the trades sector, helping businesses increase visibility and generate more leads through proven, ethical methods.
Mike has successfully partnered with numerous companies, establishing a track record of delivering measurable results. His work has been featured across various platforms that showcase his expertise in lead generation and online marketing for the trades sector.
Learn more about Mike's experience and services at https://theleadguy.online or follow him on social media:

